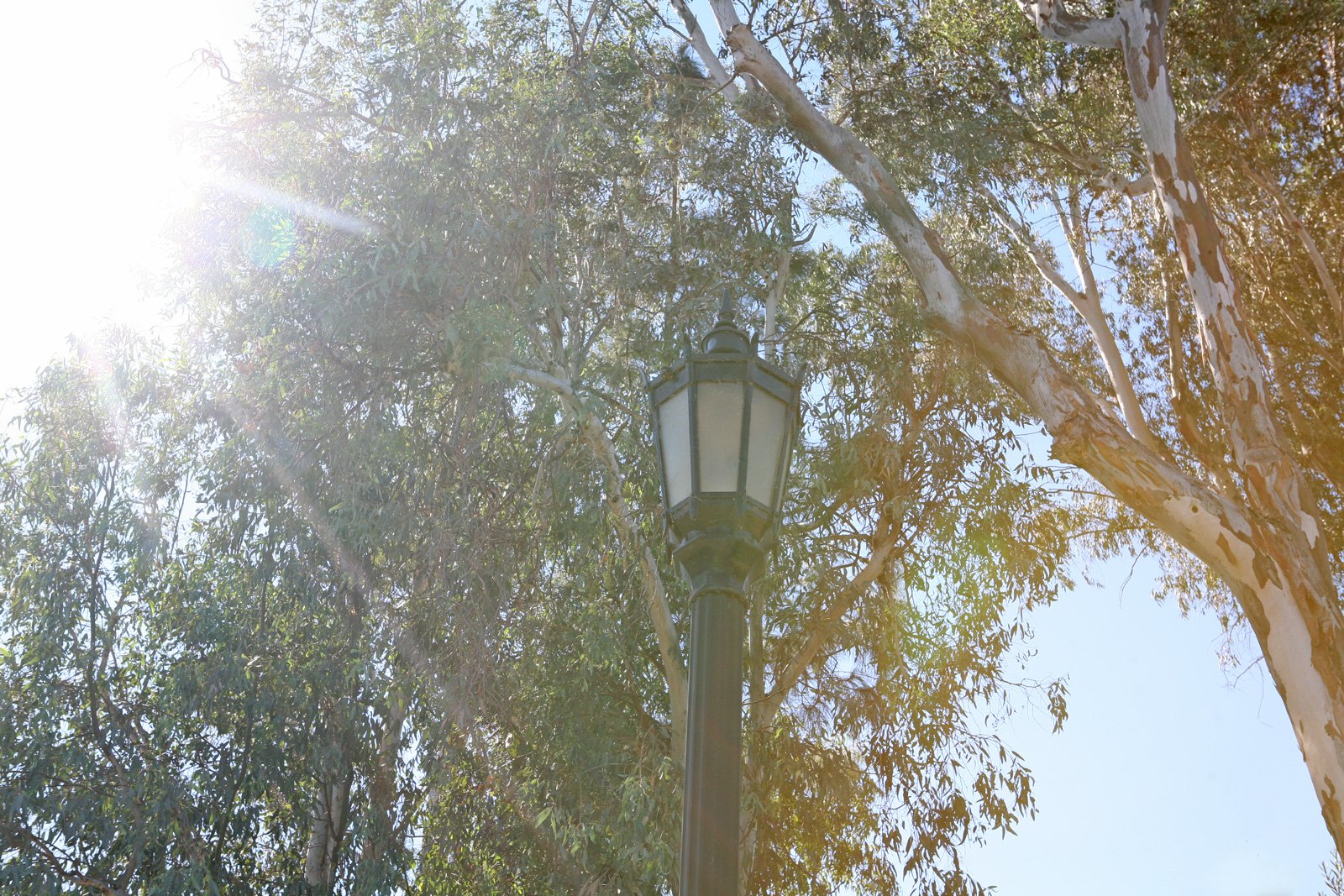
FLOOR PLANS
SITE MAP
Plan 2 - Leased
3 Bed | 2.5 Bath | Rooftop Deck. | 2-Car Garage | Approx 1,696 SqFt
Plan 3 - Leased
3 Bed | 2.5 Bath | Rooftop Deck | 2-Car Garage | Approx 1,696 SqFt
Plan 1 - Leased
4 Bed | 2.5 Bath | Rooftop Deck | 2-Car Garage | Approx 1,996 SqFt
Plan 4, 7, 8, 11, 12 - Leased
3 Bed | 2.5 Bath | Rooftop Deck | 2-Car Garage | Approx 1,524 SqFt
Plan 5, 6, 9, 10 - Leased
3 Bed | 2.5 Bath | Rooftop Deck | 2-Car Garage | Approx 1,524 SqFt






